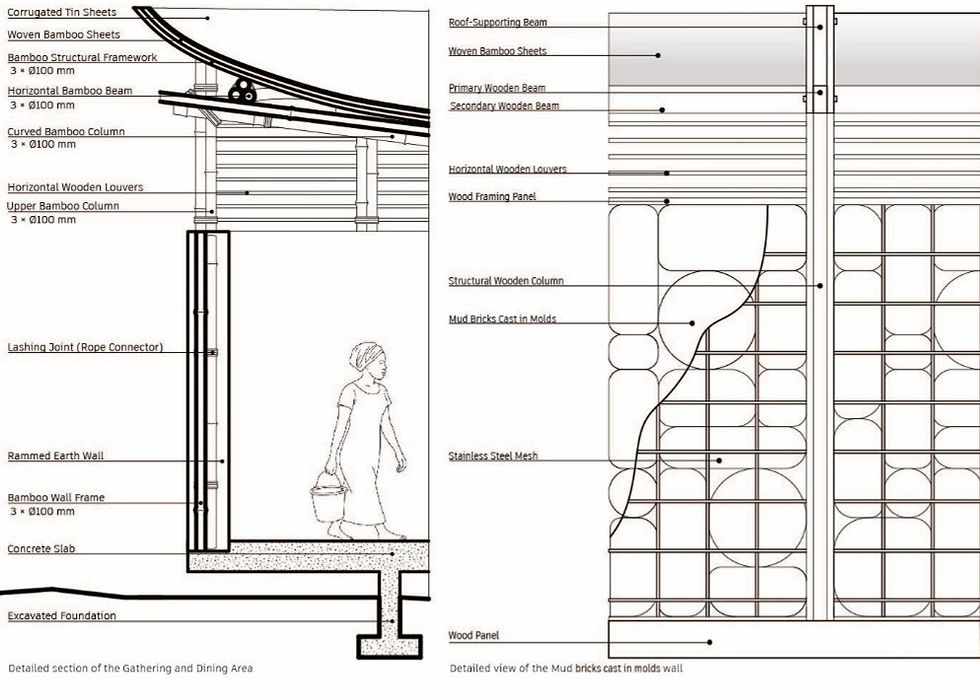תחרות קיירה לורו | Kaira Looro Competition
- 4 בספט׳ 2025
- זמן קריאה 2 דקות
שנה | Year
2025
מיקום | Location
סנגל, אפריקה | Senegal, Africa
הצעה לבית ספר יסודי בסנגל, אפריקה. תחרות קיירה לורו מקדמת פרוייקטים הומניטריים ביבשת אפריקה, בדגש על תכנון בר קיימא, שימוש בחומרי בנייה מקומיים, התחשבות בתרבות ובאקלים ויצירת פתרונות בעלי השפעה חברתית רחבה. בשנת 2025 נדרש תכנון לבית ספר יסודי. ההצעה מציגה מבנה הבנוי מחומרים מקומיים לדוגמא: אדמה נגוחה, לבני בוץ, קירות במבוק וקש. במרכז המבנה עומד הצורך הקהילתי לחינוך איכותי. הכיתות מאווררות ומאפשרות מבט שאינו ישיר אל החוץ למניעת הסחות דעת. הפרוייקט נועד לשמש כעוגן קהילתי ועל כן נבחר הצורך במיים נקיים כמאפיין מרכזי נוסף לתכנון. גג הפרוייקט מנקז מי גשמים למגדל מים הממוקם במרכז המבנה ובו פילטר העשוי ממסנני דיאליזה, שאינו דורש חשמל. המים המסוננים מובלים על פי עקרון הכלים השלובים לברזים הממוקמים בחצר הפנימית של המבנה. המים מתוכננים להוות תמריץ .ומוקד משיכה להורים לשלוח את ילדיהם לבית הספר, כך יוכלו לקבל חינוך ואף לחזור הביתה עם מים נקיים. צבעי התרבות של הקהילות הכפריות בסנגל באים לידי ביטוי בקיר המעוגל המרכזי העשוי מאדמה נגוחה צבעונית, כמו כן הקירות ההיקפיים עשויים לבני בוץ בצורות האופיניות לבגדים המסורתיים בסנגל. הפרוייקט בשיתוף רוואד עתאמנה ונועה שפרלינג.
Submitted for the 2025 Kaira Looro Competition, this project addresses the organization's mission to promote humanitarian architecture in Africa. The design emphasizes sustainability, the use of local building materials, cultural and climatic sensitivity, and the creation of solutions with a broad social impact. The proposal features a structure built from locally sourced materials, including rammed earth, mud bricks, and walls of bamboo and thatch. At the heart of the design lies the community's need for quality education. The classrooms are naturally ventilated and offer indirect views of the outdoors to prevent distractions. The project is envisioned as a community anchor, for which the need for clean water was chosen as an additional central feature. The building's roof harvests rainwater and channels it into a central water tower, which houses a non-electric filter made from repurposed dialysis membranes. Following the principle of communicating vessels, the filtered water is then gravity-fed to taps in the inner courtyard. The water is designed to serve as an incentive, attracting parents to send their children to school, allowing them to receive an education and return home with clean water. The culture of Senegal's rural communities is expressed through a central, curved wall made of colored rammed earth, reflecting the region's vibrant palette and the exterior mud-brick walls that are shaped to echo the distinctive patterns found in traditional Senegalese textiles. In collaboration with Noa Sperling and Rawad Atamni.

Multifunctional Space | חלל דינאמי




Water Reservoir | מאגר המים

Typical Classroom | כיתה טיפוסית

Plan | תוכנית

סכימות ודיאגרמות | Diagrams

דיאגרמת התכנון | Planning Diagram

חתך עקרוני | Section


